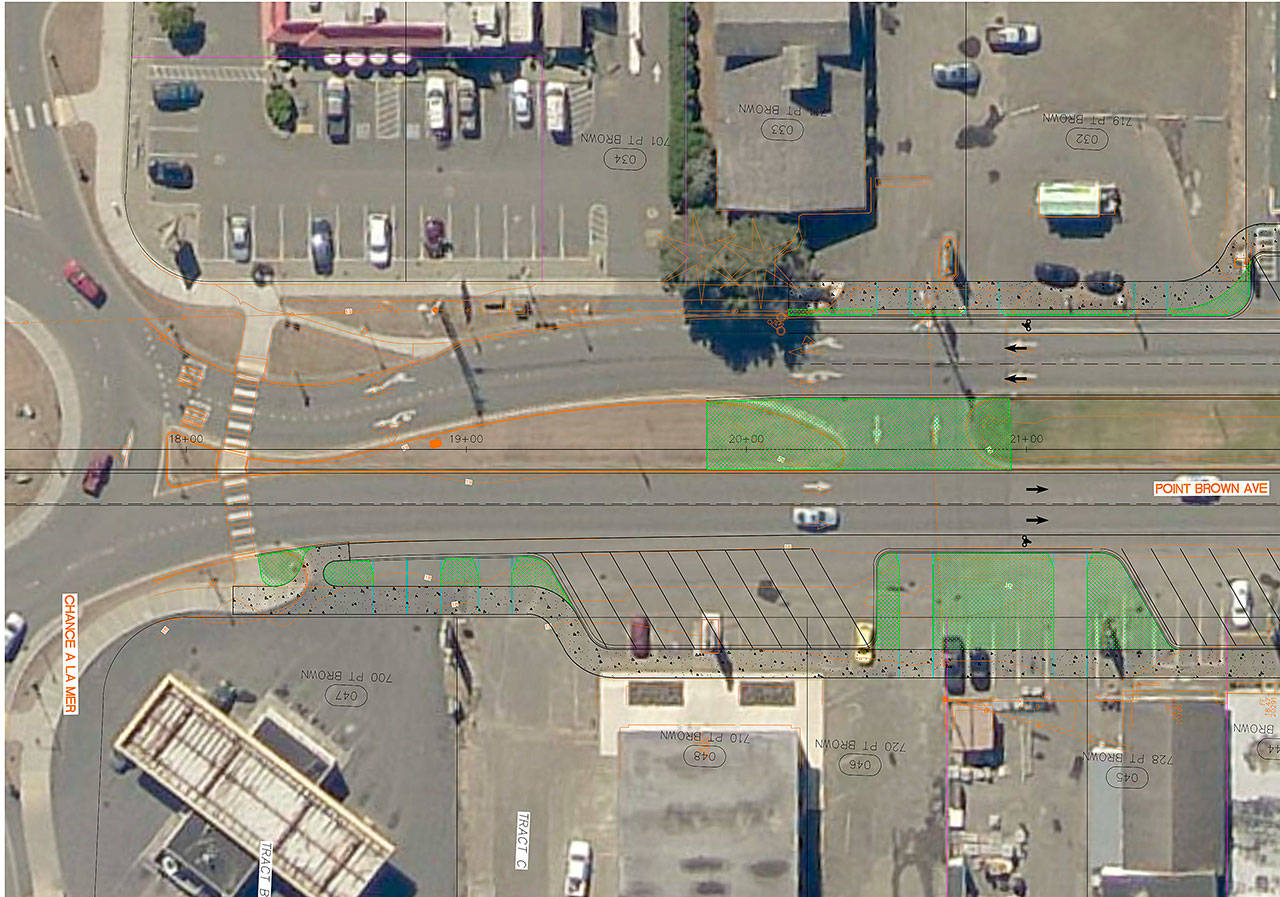New design alternatives for the downtown section of Point Brown Avenue were presented to the Ocean Shores City Council Oct. 23 in an attempt to scale back the project to construct sidewalks, crosswalks, bike lanes and better storm drainage.
City Public Works director Nick Bird presented drafts of three new options after the council last month rejected the original proposals as being potentially too costly to complete. The city has a grant for the design work, but funding for construction has yet to be secured.
The original design proposal would have created ADA accessible shared-use sidewalks on both sides of the roadway, bike lanes lighted pedestrian crossings, on-street parking, pedestrian and street illumination, storm water collection and treatment, and two roundabouts. The total cost had been estimated to be approximately $15.4 million, and the city currently has a reported $742,750 in grant contributions, including $59,400 from Grays Harbor County, as well as $54,000 in city matching funds.
The Federal grant funds for design, however, would have to be refunded if the city does not begin construction within a 10-year period.
Bird said the new designs stress “the cost-effectiveness of the project.” One key aspect is designing sidewalks that largely follow the existing buildings, as well as designated parking spaces along the avenue. The new design does keep the existing lanes , but it does cut down on the so-called cut-throughs now used for U-turns and left turns. It also includes one new roundabout — at the intersection with Ocean Shores Boulevard just inside the city gates.
“What we wanted to do was take a baby step and say, okay, we heard the talk about moving the sidewalk back and forth and really minimizing the cost and maximizing the use of the project,” Bird said. The council agreed to review the new plans before taking further action.
“This is just a little bit of a snapshot and we really wanted to make sure we are getting close to the target before we start moving forward,” Bird said. “If this turns out to be what the council is looking for, then the next step would be to conceptually lay out the rest of it and come back and cost things out.” Bird noted the design includes a 10-foot sidewalk as well as bike lanes adjacent to the roadway, and the city has some flexibility to build a shared-use path that incorporates both sidewalks and bike lanes.
“We’re trying to figure out how to do this economically, and that means more often than not we can’t have everything we want,” Bird said.
“What my goal is to find out if we have our sights set on the target.”
The new designs, however, still don’t have a conceptual cost estimate, he acknowledged. Options include how much street lighting to provide, what types of concrete to use, or whether crosswalks also should be illuminated.
To view the new design drawing, visit the city’s online site: http://www.osgov.com/files/option%20D%20bike%202017-10-20.pdf



