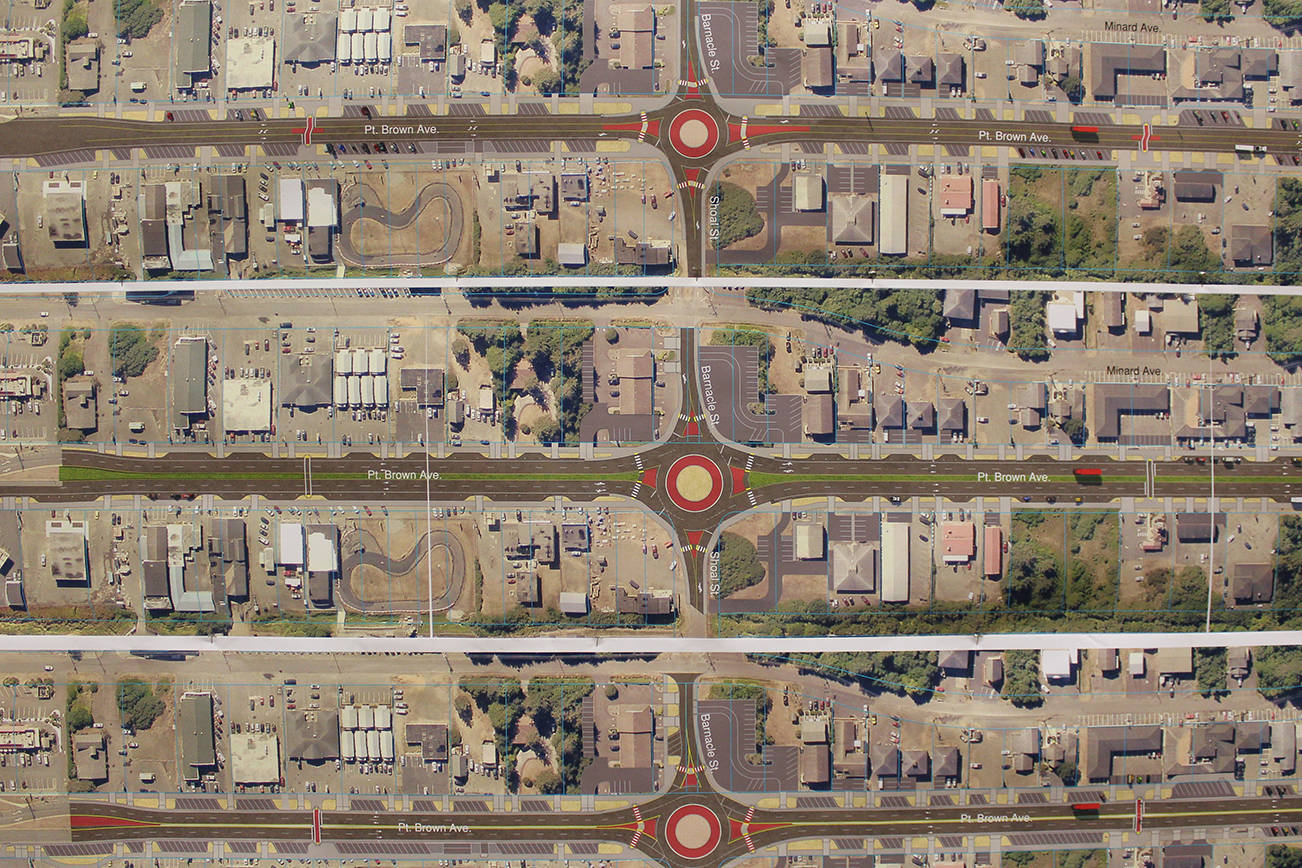By Scott D. Johnston
Sunday, May 14, marked the end of 31 days of online voting intended to gauge public preferences and priorities regarding the proposed makeover of the downtown business section of Point Brown Avenue in Ocean Shores.
City Public Works Director Nick Bird said he will present results and analysis Monday, May 22, at the regular Ocean Shores City Council meeting, which starts at 6 p.m. at the Convention Center.
Online results from 346 respondents suggest three main preferences: pedestrian/bicycle safety, optimized traffic flow and maximized downtown parking. Online participants slightly favored the overall design alternative that eliminates the median strip to allow for four traffic lanes and angled parking on both sides of the street.
The proposed project started several years ago with a design grant for bicycle and pedestrian improvements. The vision expanded as Mayor Crystal Dingler, Bird and others began to see it as something that could be much more. “This is the entryway to Ocean Shores. This is a great opportunity to provide a facelift and to create an entrance that people remember,” Bird said.
The current approach works toward “rehabilitating our downtown corridor and creating a cohesive coastal town image,” Bird said. The proposed project would start at the city gate and go about 4,000 feet to the existing roundabout at Chance a al Mer. New roundabouts would be constructed at Magellan and Ocean Shores Boulevard, and at Shoal and Barnacle Streets, as part of three different traffic alternatives. There are also options for parking access, plus a choice of separate bike lanes and sidewalks or “mixed use bicycle/pedestrian path(s).”
The city hosted an open house April 4 to explain the process so far and collect comments on the three design alternatives from around 50 residents and business owners who attended. Bird said he has “prepared a memo summarizing the open house results, and I’ll do the same for the online voting, along with a decision matrix as to why staff is recommending a preferred alternative, for council concurrence.”
Alternative A would reduce Pt. Brown to one lane going each way, with a left turn lane in the middle. Parking would be head-in angled, about 180 spaces.
Alternative B would keep Pt. Brown at two lanes in each direction, with a reduced median strip (12 feet wide instead of 20 feet present width) and 70 spaces for parallel parking. There was no room for angled parking with a sidewalk and bike lane and the median without having to purchase more right-of-way.
Alternative C would keep Pt. Brown at two lanes in each direction but take away the median strip to accommodate angled parking as in option A.
Online respondents were asked to rank the three alternatives. C was the first choice of 44.8%, B was the top choice of 38.2% and A was preferred by 17.1%.
Respondents were asked to rank seven design criteria. Pedestrian and bicycle safety was most important for 41.6%, was a “top three” choice of 73.1%, and received an average rank of 2.47. Optimized traffic flow was the first choice of 23.4%, in the top three of 59.0% of respondents, and had an average rank of 3.06. Maximized downtown parking was the first concern of only 12.7%, but a top three choice of 49.4%, and was ranked 3.78.
The remaining design criteria and their average online rankings are: left turn safety, 4.42; construction cost, 4.60; right-of-way impacts at roundabouts, 4.76; and available space for landscaping, 4.90.
Bird noted that the project is only at the 60% design phase, and “selection of the preferred alternative does not mean that layout is set in stone… this is a conceptual layout and there will be a lot of refining as we go through the process to get to a final design.” He encouraged people to contact his office with concerns, comments and questions.
Preliminary design funding has been provided by state and federal grants, as well as a Grays Harbor County economic development grant. Grants to cover future phases, including final design, right of way purchases and construction are being pursued by the city. as the project design progresses. Bird said the city had no intention of asking for a Local Improvement District (LID) to pay for construction.
Bird said following City Council approval of a preferred design alternative, his department will proceed with design and permitting and the separate task of seeking additional grant funding both for finalization of the design and actual construction of the project. He said the project could break ground next year, but starting in 2019 or 2020 seems more likely.
“The intent to fund this project is specifically through state and federal grants. Now there may be a local match that we may have to come up with; that’s something the City Council will have to discuss,” Bird said. “But it’s not really an option until we have grant funding on the table.”



